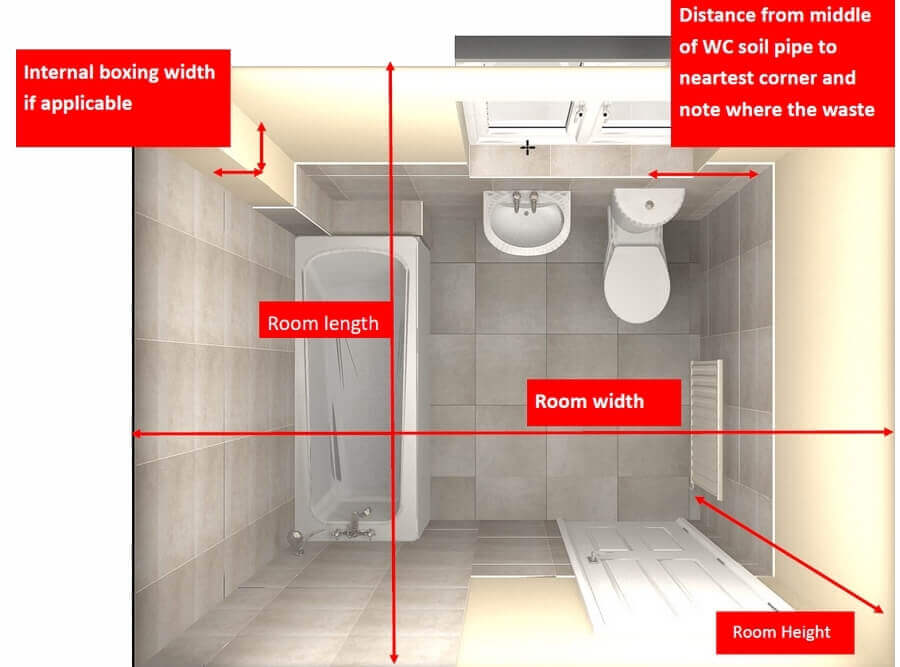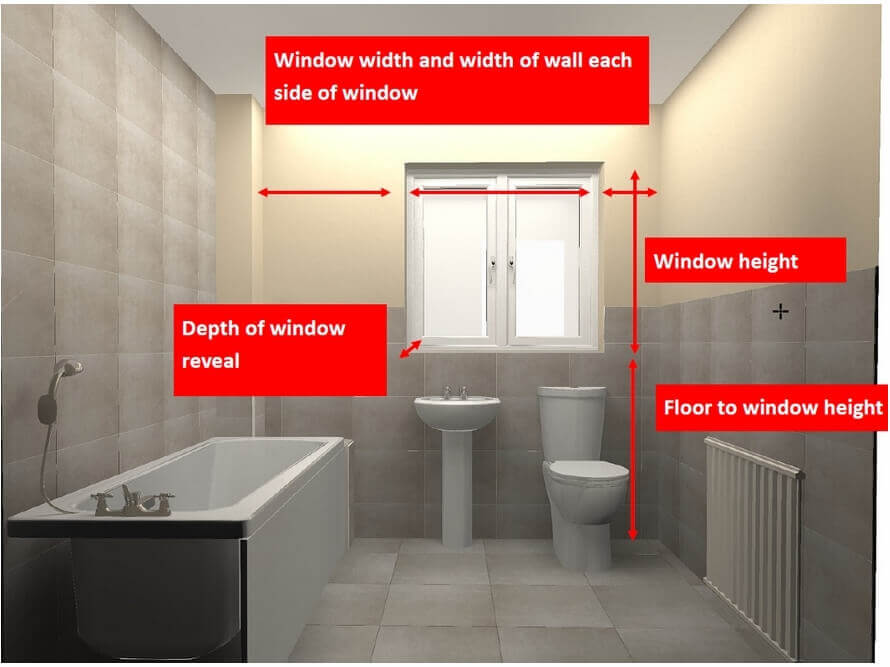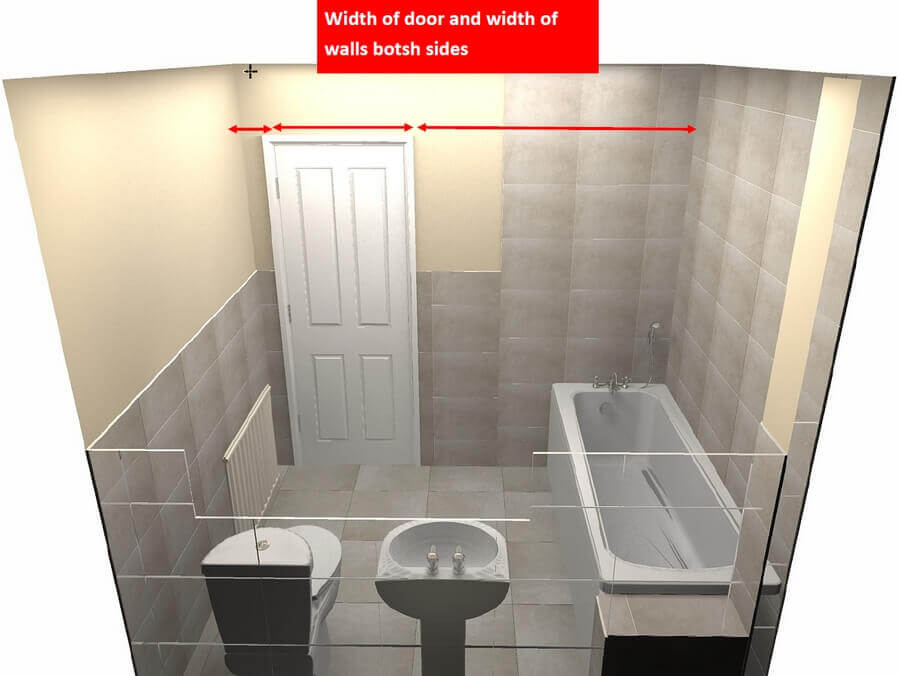How to measure
It isn’t hard to take your own measurements to help us design your bathroom. It really helps us if you can provide the basic room dimensions to create the “blank canvas” to start with.
Here is a quick guide to what to measure so we can get started:
Where to measure the basic width, length and height of the room, plus any full height boxing.
Look at where the WC soil pipe goes to. Does it go straight through the wall behind? Does it bend and run left or right through the room? Does it go straight into the floor behind the toilet? This tells us what options there are for changing the layout.
Positioning the window correctly also confirms what options there are for equipment positioning.
layout.
After you have the measurements, sketch it out on a piece of paper to show the shape, and write the measurements on it.
If you can tell us whether you have a combi boiler or a gravity tank-fed system or megaflow then it helps us work out what kind of taps or shower you will need too.
Ideally take a picture with your phone and email it to us and we can get started! Feel free to send some “before” pictures too, as these can help answer a lot of questions when designing your new bathroom.
If you have any questions, please do not hesitate to give us a call on 020 3935 7605.
Contact Rouse Bathrooms
Give us a call on 0203 935 7605 or email info@rousebathrooms.co.uk to ask us any questions about our services.



